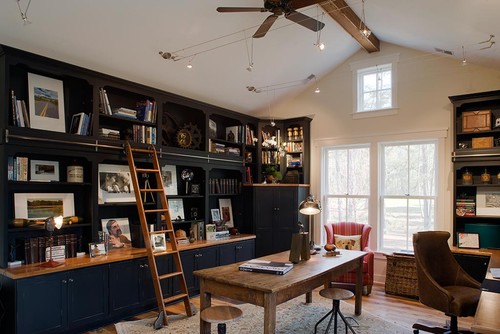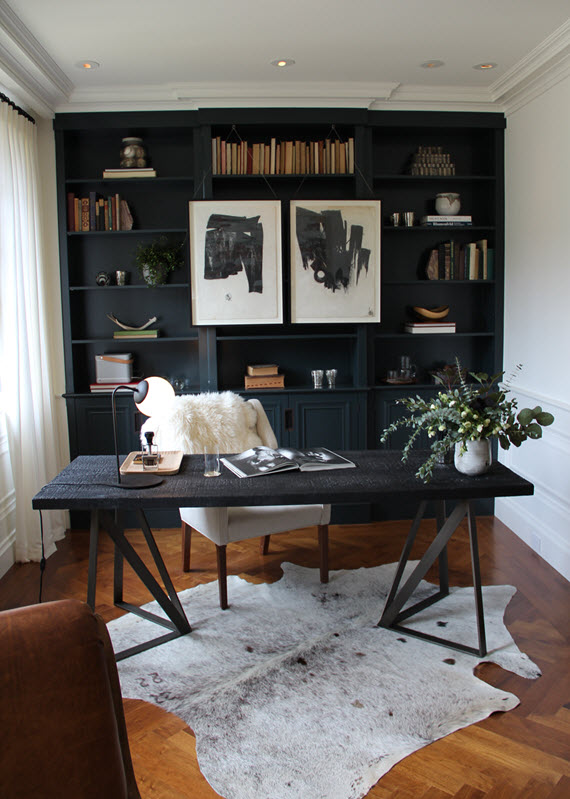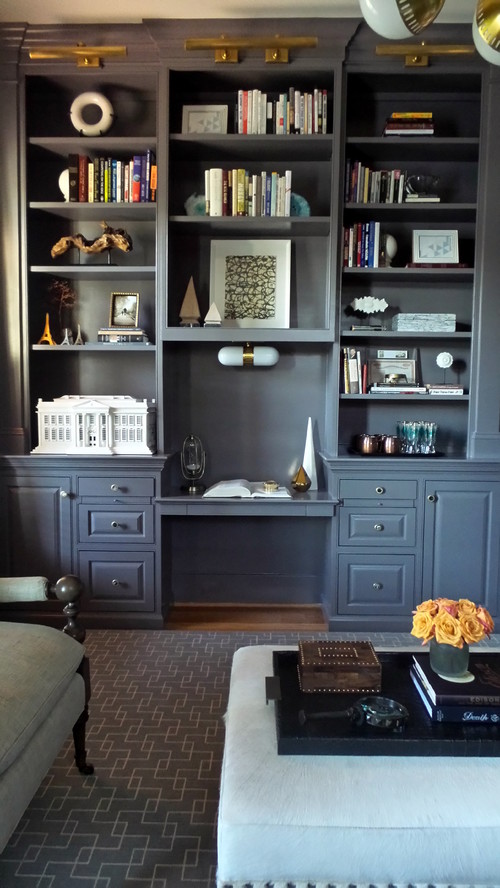I'm baaaaaaaaack. I didn't mean to go into hiding for a year, but there was a wedding (future post on that later, but YAY for being a Mrs.), a job that has become pretty all-consuming, and you know - life in all its messy glory.
So why did I come back from my extended hiatus? Because I got a really fun job from the toughest client ever - my littlest sister.
Haley is starting medical school in the fall in Madison (whoop whoop) and just purchased her first condo. She doesn't want it to feel like a dorm room, but doesn't know much else beyond that. The only descriptors of her style that she's given me are "happy, colorful, and clean lines". Soo.. I'm pretty much starting from scratch.
Because I know my sister, I have established a few ground rules for the design of this place.
1) There's a time to be rustic, but this ain't it. This is a walk-up condo in a city, for a twenty something. I love Joanna Gaines as much as the next person, but a bunch of shiplap and milk crates just isn't gonna happen here.
2) There's a time for all white and sleek and museum-like, but this ain't it. There is only one person better at spontaneous napping and most-of-the-day couch sessions than me, and that is Haley. So a place that feels cold and too sleek isn't gonna work.
3) Haley's gotta feel happy there.
With all that in mind I put together 3 different looks for her living room... which when it was listed looked like this.
Because this is an open space to her dining room, kitchen, and hallway, the walls will be a light, happy neutral. No matter what, I think I want to do some floating cabinets or a long credenza along the wall to the left of the fireplace. I think this will square-off the room and make that inset space more functional. We (meaning me and my expert design and installation team - the fam) are going to wall-mount her TV where that too-small art hangs now (like the Homepolish image below). A couch will be where the current owners have their couch, but we'll put 2 chairs in front of the fireplace to make it one cohesive room.
Ok, so design plans - the fun part. I put together these mood boards so she could have a better idea of how stuff works together and the general feel of the space. Not every accessory is included, obviously, but I tried to make sure the major pieces were working together well.
Option 1
Rug | Couch | Chair | Coffee Table | Lamp | Curtains | Art | Poufs
For all of these spaces, I want to take the flimsy white framing off the current fireplace and have my dad (the furniture-maker extraordinaire and handyman of this operation) put in a chunkier wood mantle to make it feel more finished. I don't want to say too much about my thoughts on each design, because I want to hear what you (and of course Haley) thinks first.
While we're talking about family roles in this endeavor, let me try to draw some HGTV parallels for you so you understand the dynamics. Here's our cast of characters for Dysfunctional Design:
Carrie (me): The designer (I still cringe every time I call myself that) with lots of ideas and plans. Mostly concerned with look and feel of spaces, not so concerned with logistics, budgets, how to make things happen, etc. You know who I really miss on HGTV? Genevieve. She was a classic.
Haley: The client, obviously. She's not nearly as annoying as those people on House Hunters that only care about granite countertops and paint colors, but she's also not real decisive. Anything to make her happy!
Mom - Jaci: My mom is like that semi-annoying design assistant that doesn't get much camera time, but does most of the actual work. (shout out to Dessa on Love It or List It!) She's chief list-maker, budget watcher, painter, installer, problem-solver, etc. etc. I'd be lost without her.
Dad - Dan: Ty Pennington, Chip Gaines, take your pick for ruggedly handsome man wielding a hammer and saw. That's my dad. He makes beautiful furniture (like these built-ins - still love them!) does what needs to be done, and in this case does all the real life-saving work that helps to fund these little endeavors for his girls. His only fault is that he's not always real quick to concede that something needs to be done by a pro...
Andy: Super helpful, but not super handy. He's great at holding the dog when it gets scared of the air compressor, running to store for that thing we forgot when we were there the first 8 times, holding and carrying stuff... He really is pretty helpful, but we like to give him a hard time. Love you, hubs, but this is real talk.
Rachel and Andrew: The sister and her hubs in Milwaukee may make an appearance and get a spot on the "show", but they're probably smart just to skype every now and then, give a critique, and then go back to their sane lives and leave us to figure out what to do next. Actually, now that I think about it, they're like the subcontractor that walks in half-way through the demo says "this isn't gonna work, here's my bill, see ya." That's the sweet life right there.
That was an odd little tangent...back to the design.
Option 2
Rug | Couch | Chair | Coffee Table | Lamp | Curtains | Mirror | Poufs
My mom the budget watcher might hate me for suggesting we tile the fireplace, but seriously... how great would that look with a pretty cement tile? The patterns would probably be a slightly smaller scale than this, but I think this space could use a showstopper focal point, especially if we keep the rest fairly neutral.
Option 3
Rug | Couch | Chair | Coffee Table | Lamp | Curtains | Mirror | Poufs
This is definitely the girliest option, but if Haley and a potential roommate have this bachelorette pad for awhile, why not girl it up a little bit? This fireplace is tiled again, but this could easily be a geometric patterned wallpaper too.
Ok - if you've managed to hang in there through this much of rambling, you get a reward! Vote below and let Haley know which option you would pick. Or - leave a comment and let me know what you love or hate about any of them. Ready, go!


















