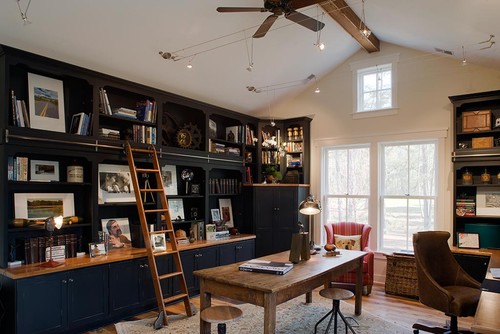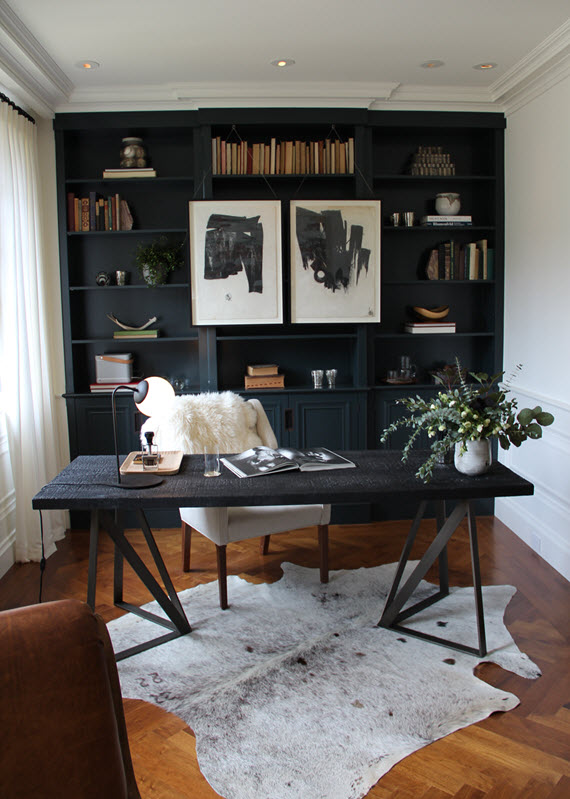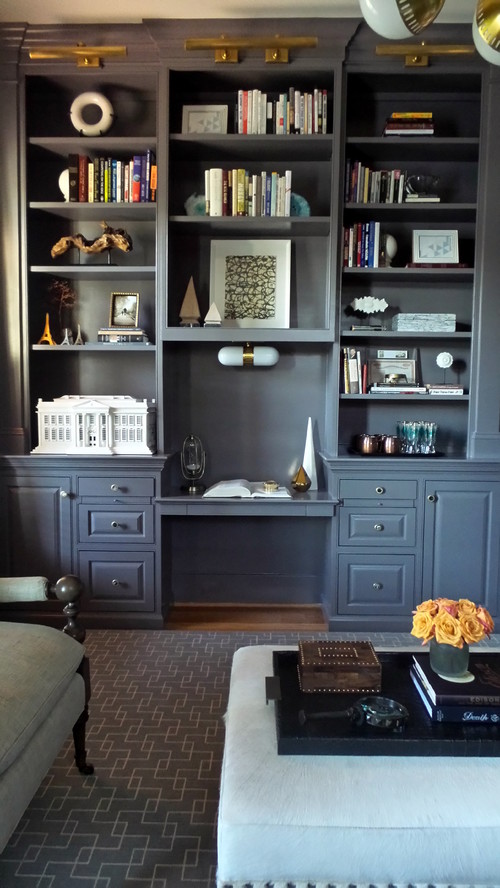Like I said in my before house tour, I was thrilled that this house had a formal dining room. Then, when it came time to design it I was a little paralyzed. Was this a formal dining room with a chandelier, nice china, and the sort of room that I would tell my someday children that they couldn't touch anything in? Was this a comfortable dining room where friends would sit and play games, and we would all be reminiscing with a beer in our hand? Or maybe would I throw fancy schmancy dinner parties here and want some glitz in the space?
Being the maximalist that I am, I decided that an enthusiastic YES was the answer to all three questions. But could one room really encompass all the things I love in dining rooms - tradition, that comfortable homey feeling, and a little glitz? I'll let you decide for yourself, but I think I managed to mix styles in a way that doesn't say "A CRAZY PERSON LIVES HERE."
Design tip: If you're going to mix dramatically different styles, make sure you anchor all of it with a really cohesive color palette.
Here's my dining room! What you can't see in this post are the french doors opposite the window, and this awesome wine rack that Andy's parents got me for Christmas that has yet to be mounted on the wall (sorry!).
As is the case in most of my house, the furniture comes in two varieties: Craigslist scores and super-dad originals. I like to shop on craigslist near my parents house then casually call my mom and say, "Soo.. whatcha doin today mommy-o?" and because she's my mom, it usually takes about that long for her to figure out that she's going to be asked to take her trusty minivan to some not-as-close-as-I-thought-it-was location and pick up something really heavy and awkward. But man, that awesome square-front buffet was totally worth it right?!
very favorite
My dad picked up furniture-making as a hobby not too long ago, because apparently he needed something to do other than save lives and make people healthier all the time? Anyway, I'm glad he did. The table is a show-stopper, and I'm so grateful that he put in so much time in getting it perfect for me.
When I started to put the room together, I knew the long wall needed a really strong feature element. I didn't want to do anything with picture frames (eventually you'll be able to see the office gallery wall from here), and I wanted a more traditional focal point. Displaying some beautiful china seemed to be the answer - this is a dining room after all! The hard part? I didn't have any china, and the classic Blue Willow china is hard to find and expensive.
After hearing me complain about this for about a week Andy casually says, "Just let me ask my uncle if he has some", and the next day I get a call from said uncle saying "Yeah, I've got a whole box of it here. Come pick it up whenever. But if you break up with Andy you have to give it back." Fair enough!
Design tip: Date guys with uncles who collect a lot of cool stuff and like their nephews. HA. But really. Collectors are your friend.
I did the art above the buffet myself. If you need big art, canvases from any craft store and paint are pretty inexpensive. I'm no artist, but I like how having something more modern above the buffet really sets off the traditional plates on the other side of the room.
That's my dining room! If you're curious about anything in particular, or if you want to tell my dad how awesome that table is and that he should take custom orders, let me know in the comments. (My dad doesn't really take custom orders. It's pretty much a friends and family thing. Bummer, I know.)



















