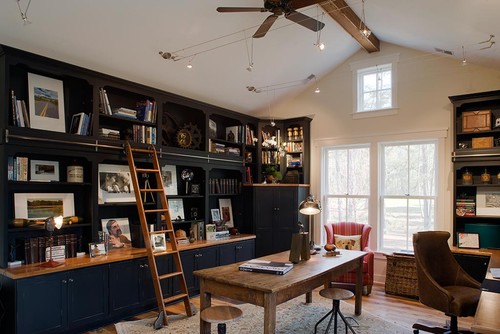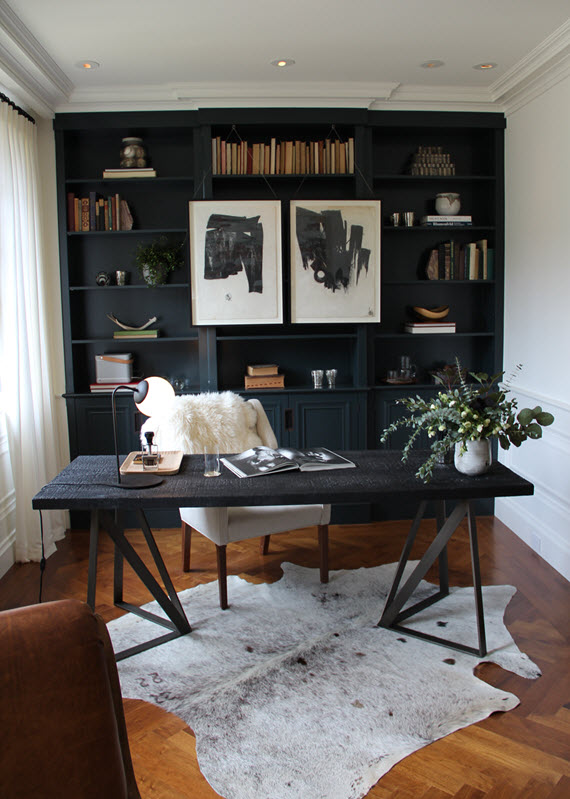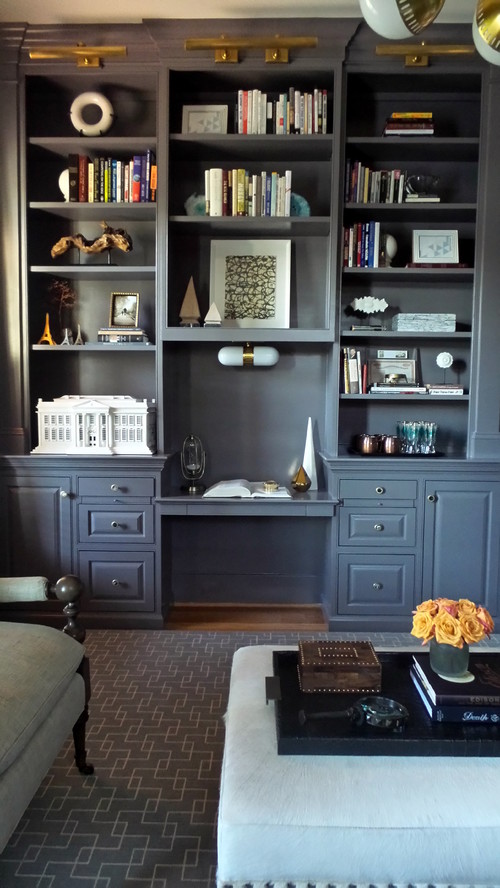[et_pb_section admin_label="section"][et_pb_row admin_label="row"][et_pb_column type="4_4"][et_pb_image admin_label="Image" src="http://www.thecasualcreative.com/wp-content/uploads/2016/04/guestparticipant.jpg" show_in_lightbox="off" url_new_window="off" use_overlay="off" animation="off" sticky="off" align="left" force_fullwidth="off" always_center_on_mobile="on" use_border_color="off" border_color="#ffffff" border_style="solid"] [/et_pb_image][et_pb_text admin_label="Text" background_layout="light" text_orientation="left" use_border_color="off" border_color="#ffffff" border_style="solid"] Earlier this year, I wrote a post called The Year of Diving In. In it, I talked about how this year I was going to make more of an effort to do things I wasn't 100% would go well for me, but that I knew I would enjoy or at least get satisfaction out of completing. The One Room Challenge falls squarely in this category.
For those of you that don't know, the One Room Challenge was started by Linda at Calling It Home, and over the last 5 years it has grown to basically be the biannual highlight of the interior design blog world. I was trying to explain how it worked to Andy (for those of you just joining Andy is my boyfriend and self-proclaimed worst design assistant ever), and naturally I had to resort to sports metaphors to do it. Design bloggers from all corners of the internet will participate in the challenge to makeover one room of their house, and blog about it once a week for the next 6 weeks. On Wednesdays 20 selected bloggers, basically the varsity squad, will post. On Thursdays, anyone else can join in and link up their posts to be included as guest participants. I'm something akin to a scrawny 6th grader trying to play with the JV squad. But hey - diving in, right?!
This challenge actually came at a really good time for me. 3 MONTHS ago (yikes!) I posted about my general design plan for my office redo. Well...after 3 months of a lot of work travel, family events, and world-class procrastination, my office still looks about exactly the same.
As a refresher, here's how the room looked in the listing photos before I bought my house.
[/et_pb_text][/et_pb_column][/et_pb_row][et_pb_row admin_label="Row"][et_pb_column type="1_2"][et_pb_image admin_label="Image" src="http://www.thecasualcreative.com/wp-content/uploads/2015/12/2014-12-12-09.45.54.jpg" alt="Office Before" show_in_lightbox="off" url_new_window="off" use_overlay="off" animation="off" sticky="off" align="left" force_fullwidth="off" always_center_on_mobile="on" use_border_color="off" border_color="#ffffff" border_style="solid"] [/et_pb_image][/et_pb_column][et_pb_column type="1_2"][et_pb_image admin_label="Image" src="http://www.thecasualcreative.com/wp-content/uploads/2015/12/2014-12-12-09.45.49.jpg" show_in_lightbox="off" url_new_window="off" use_overlay="off" animation="off" sticky="off" align="left" force_fullwidth="off" always_center_on_mobile="on" use_border_color="off" border_color="#ffffff" border_style="solid"] [/et_pb_image][/et_pb_column][/et_pb_row][et_pb_row admin_label="Row"][et_pb_column type="4_4"][et_pb_text admin_label="Text" background_layout="light" text_orientation="left" use_border_color="off" border_color="#ffffff" border_style="solid"]
I did have a big L-shaped ikea desk in there as a placeholder for a while, but that's about it. The office is open to the dining room through french doors, and once I had the dining room all done and put together, I really felt like the office had to be more cohesive with that space.
Here is what you see of the dining room from the office:
[/et_pb_text][et_pb_image admin_label="Image" src="http://www.thecasualcreative.com/wp-content/uploads/2016/01/roomwide_watermark.jpg" alt="The Casual Creative Dining Room" show_in_lightbox="off" url_new_window="off" use_overlay="off" animation="off" sticky="off" align="left" force_fullwidth="off" always_center_on_mobile="on" use_border_color="off" border_color="#ffffff" border_style="solid"] [/et_pb_image][et_pb_text admin_label="Text" background_layout="light" text_orientation="left" use_border_color="off" border_color="#ffffff" border_style="solid"]
Without further ado, here is the updated design plan:
[/et_pb_text][et_pb_image admin_label="Image" src="http://www.thecasualcreative.com/wp-content/uploads/2016/04/office-mood-board-part-2.jpg" alt="Office Design Plan" title_text="Office Design Plan 2.0" show_in_lightbox="off" url_new_window="off" use_overlay="off" animation="off" sticky="off" align="left" force_fullwidth="off" always_center_on_mobile="on" use_border_color="off" border_color="#ffffff" border_style="solid"] [/et_pb_image][et_pb_image admin_label="Image" src="http://www.thecasualcreative.com/wp-content/uploads/2016/01/office-layout-e1451962713629.jpg" alt="Office Space Plan" show_in_lightbox="off" url_new_window="off" use_overlay="off" animation="off" sticky="off" align="left" force_fullwidth="off" always_center_on_mobile="on" use_border_color="off" border_color="#ffffff" border_style="solid"] [/et_pb_image][et_pb_text admin_label="Text" background_layout="light" text_orientation="left" use_border_color="off" border_color="#ffffff" border_style="solid"]
Moving things around in photoshop is pretty easy, but making all of this come to life and you know, hopefully look good, in 6 weeks is pretty daunting.
My list of tasks includes:
- Paint the room
- Find a rug
- Find a desk
- Find a couch
- Build and paint built-ins
- Curtains
- Art and frames for a gallery wall
- Figure out the lighting plan - this room has NO overhead light, and I'm not an electrician
- Style out the shelves and the desk
Now I believe in managing expectations, so let's be real clear. I've got no sponsors, no pro design friends helping me out, a budget of about $1500, tops (lol - that includes furniture. this should be interesting.) and none of these photos will be taken by a professional photographer or be professionally staged. Andy will try to be helpful, and I love that man, but let's be real - I better be prepared to tackle most of the design work on my own.
Now that I've adequately lowered your expectations I'm sure you CAN'T WAIT to check back next week and see how the office is progressing (or not). Seeing all the other amazing rooms and designers challenges has definitely made me feel inspired to take this on though. So ready set - DIVE IN!
[/et_pb_text][/et_pb_column][/et_pb_row][/et_pb_section]



































